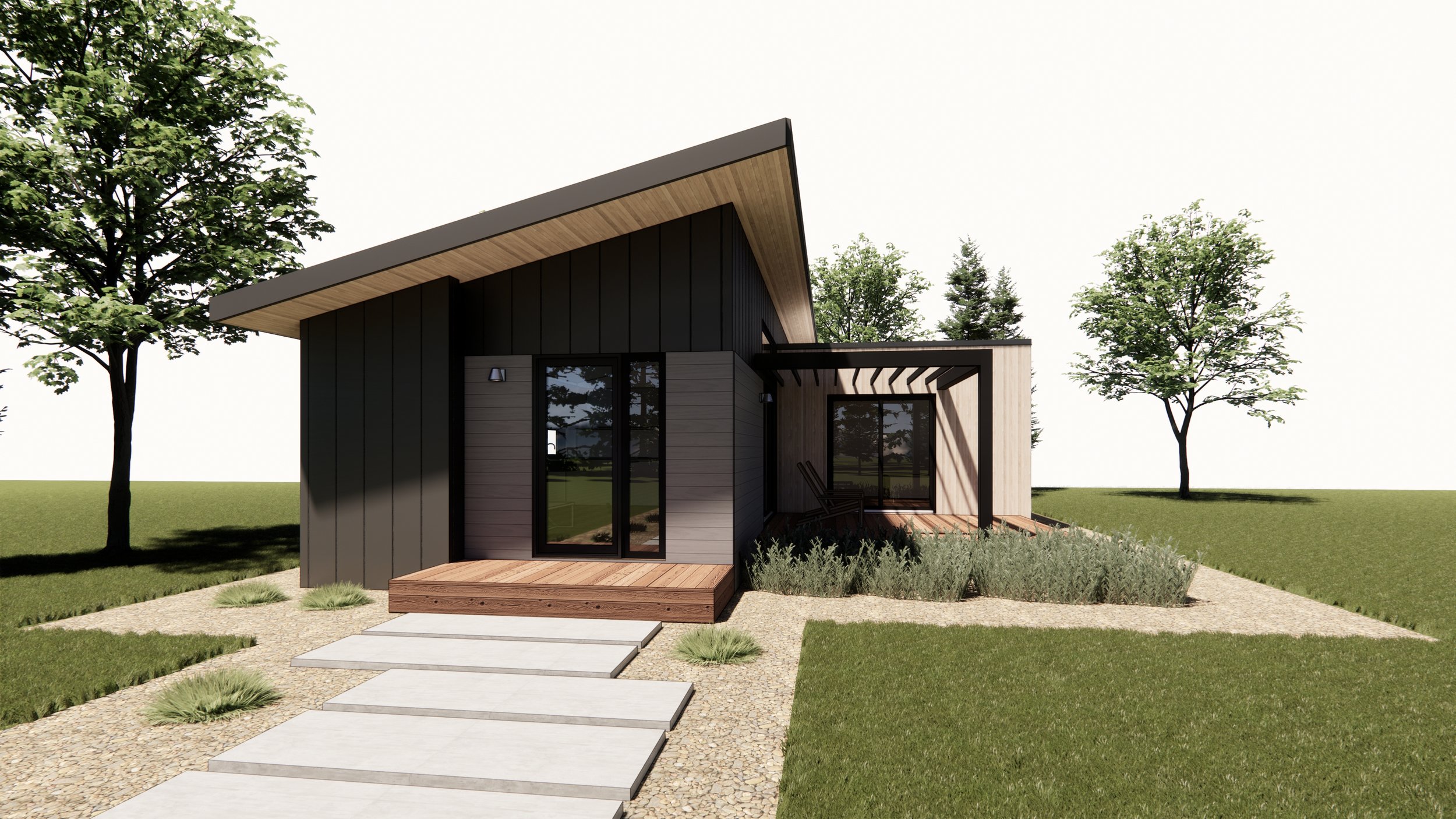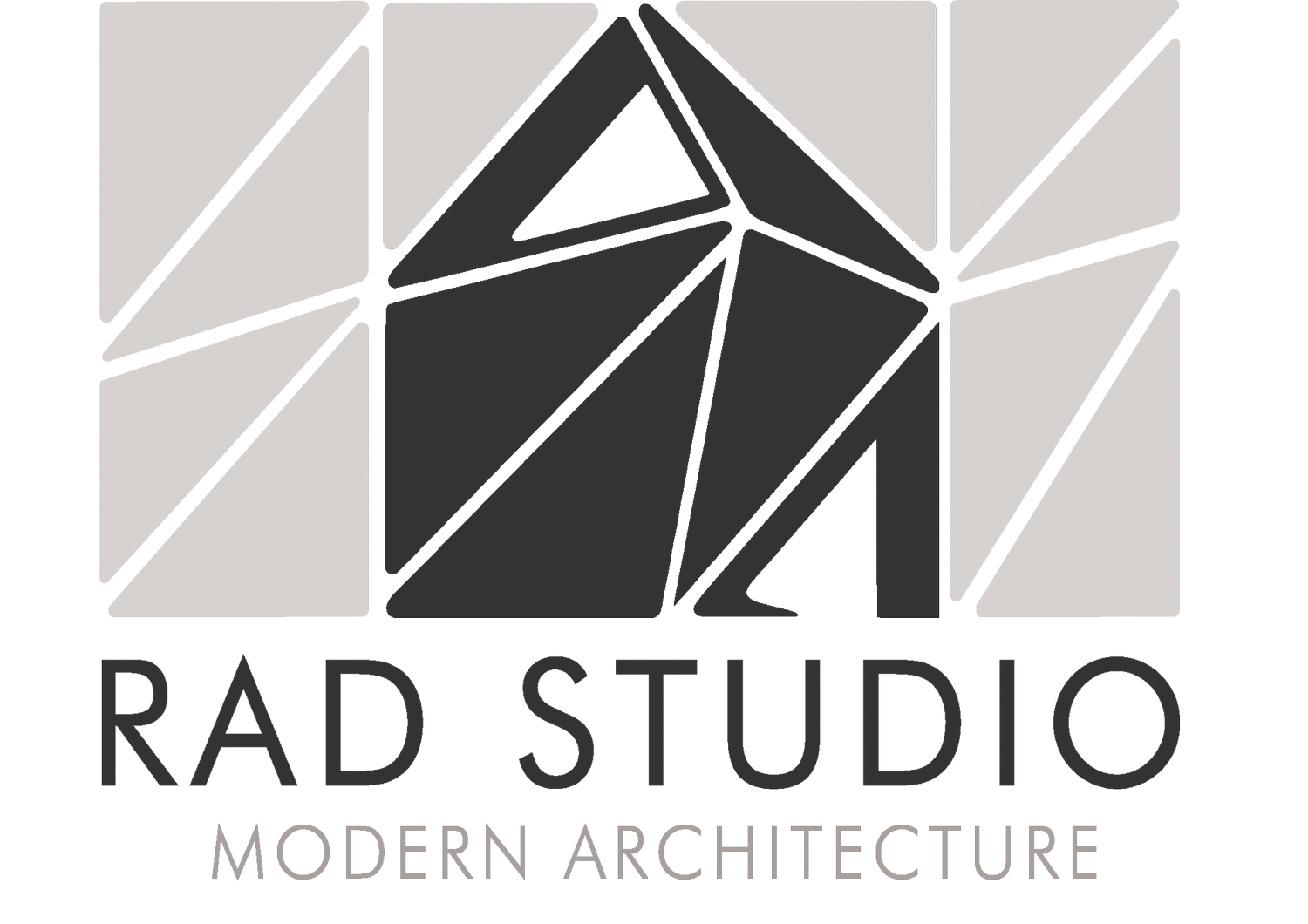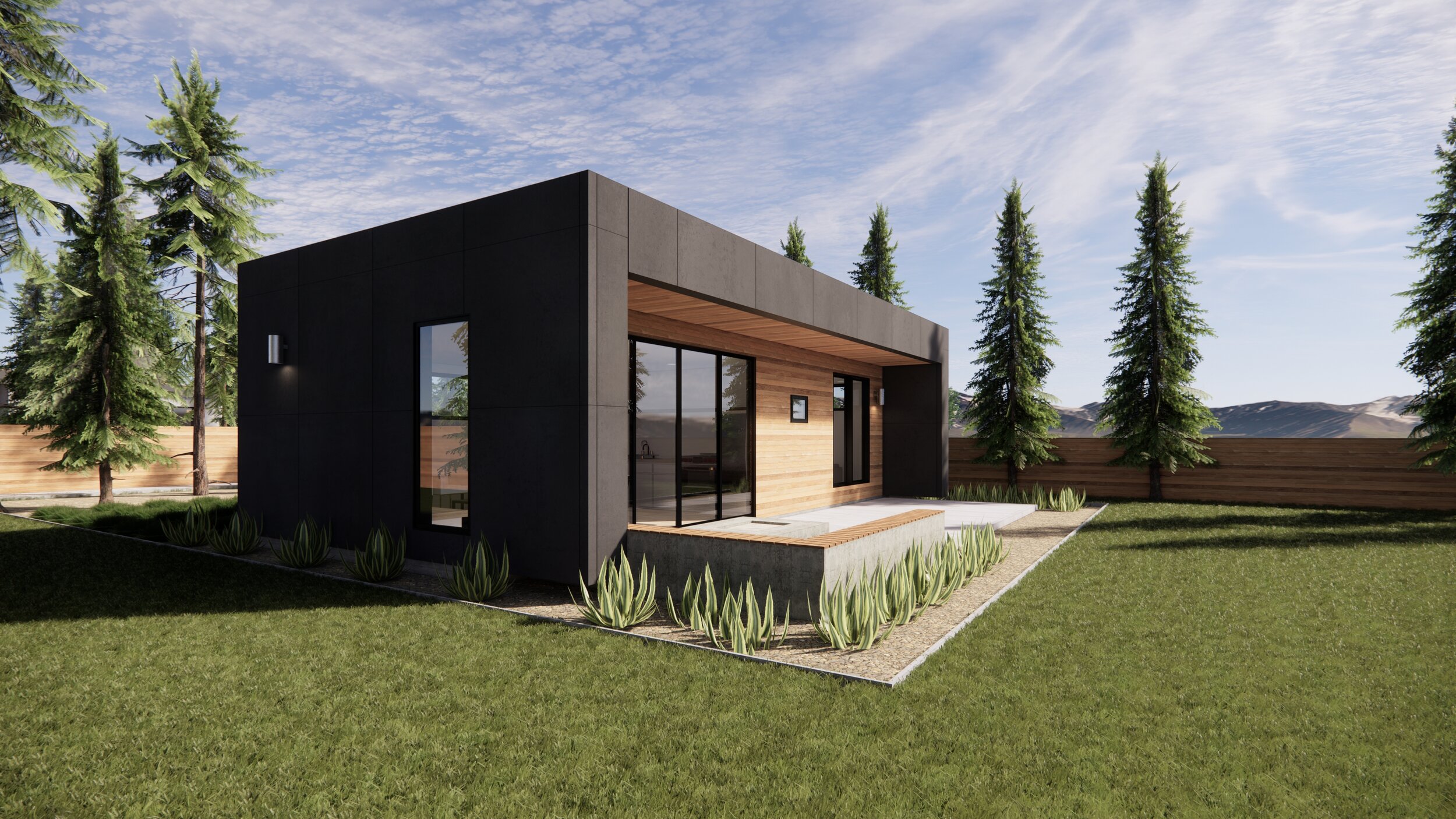The ADU Midcentury Prefab - Concept Package









The ADU Midcentury Prefab - Concept Package
2 Bedroom / 2 Bathroom / 800 SF
This accessory dwelling unit was designed to be prefabricated off-site in two modules. Simple, modern, and efficient. At 800 square feet, this 2 Bedroom, 1 Bath self-sufficient unit is perfect for an In-Law unit, or Air-bnb rental to supplement your income. The structure is simple and roof line options provide a mid-century modern aesthetic that is timeless and easy to construct. Exterior finishes can be tailored to your specific preferences, and renderings provide examples of different finishes that can be applied to this unit.
DIMENSIONS: 35 FT X 14 FT
Features
Planned as a legal Accessory Dwelling Unit
Vaulted Ceiling with Tongue & Groove Clear Cedar Plank Finish
Multiple exterior siding options, including: Fiber Cement Panels, Smooth Stucco, Ribbed Metal, and Fiber Cement Plank Siding
Accent Siding features Tongue and Groove Clear Cedar Plank
12 FT wide Sliding Glass Door w/ Transom Windows in Black Frames
Room for a Stack Washer/Dryer Optional Outdoor BBQ & Kitchen
Optional Outdoor Gas Firepit
Solar Ready
Foundation
Concrete Slab on Grade (Raised Foundation can be made available)
Walls
2X6 Wood Stud Framing
R-19 Min. Batt Insulation (amount to specified in Energy Calculations)
Rigid Foam Insulation on exterior with Stucco Finish Application
Ceiling
Sloped Ceiling - 9’ Minimum Height, sloping up to 10’
R-38 Min. Batt Insulation (amount to specified in Energy Calculations)
Roof
16” Deep Prefabricated Roof Trusses by Local Manufacturer
Standing Seam Metal Roof - Recommended but not required.

