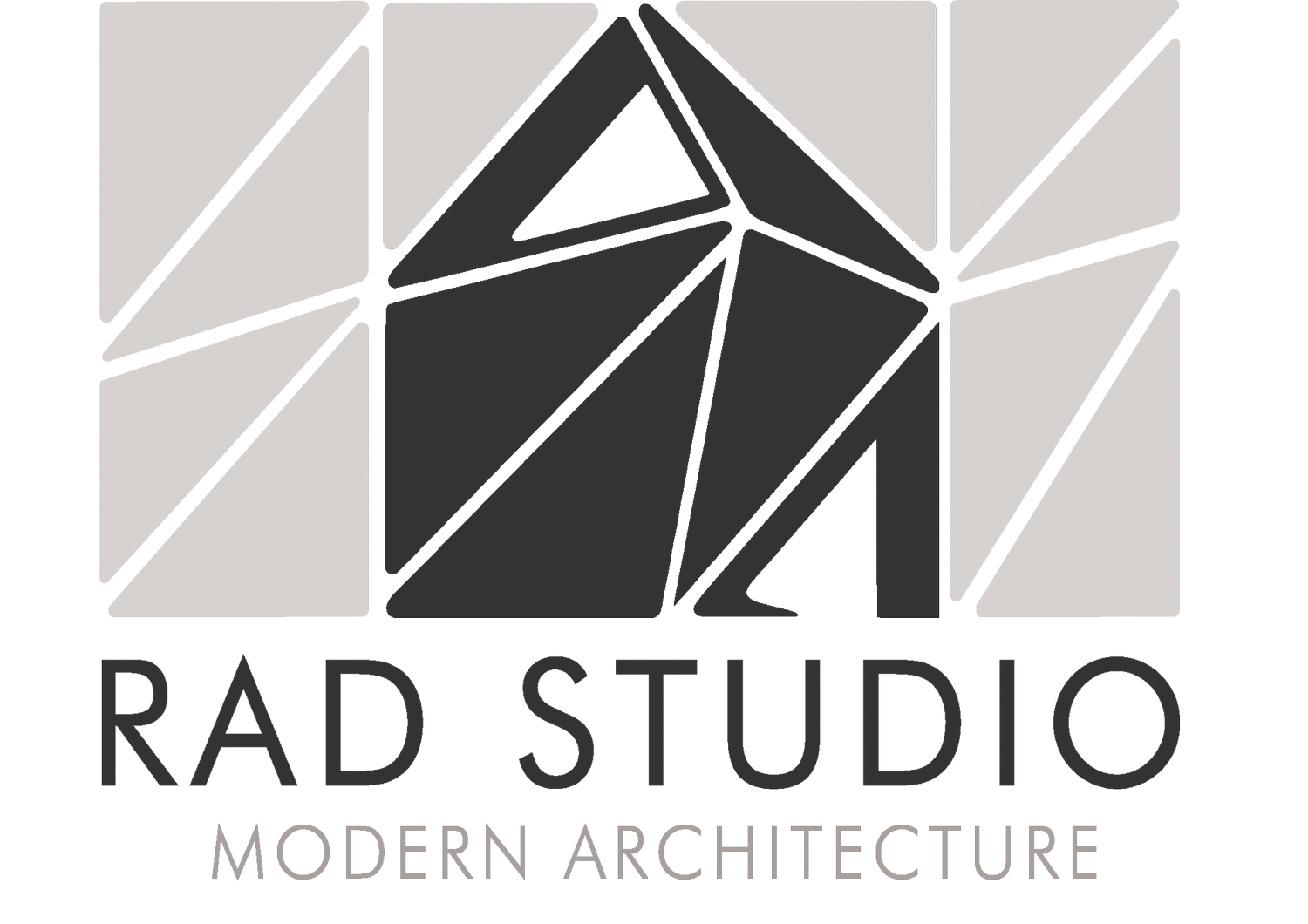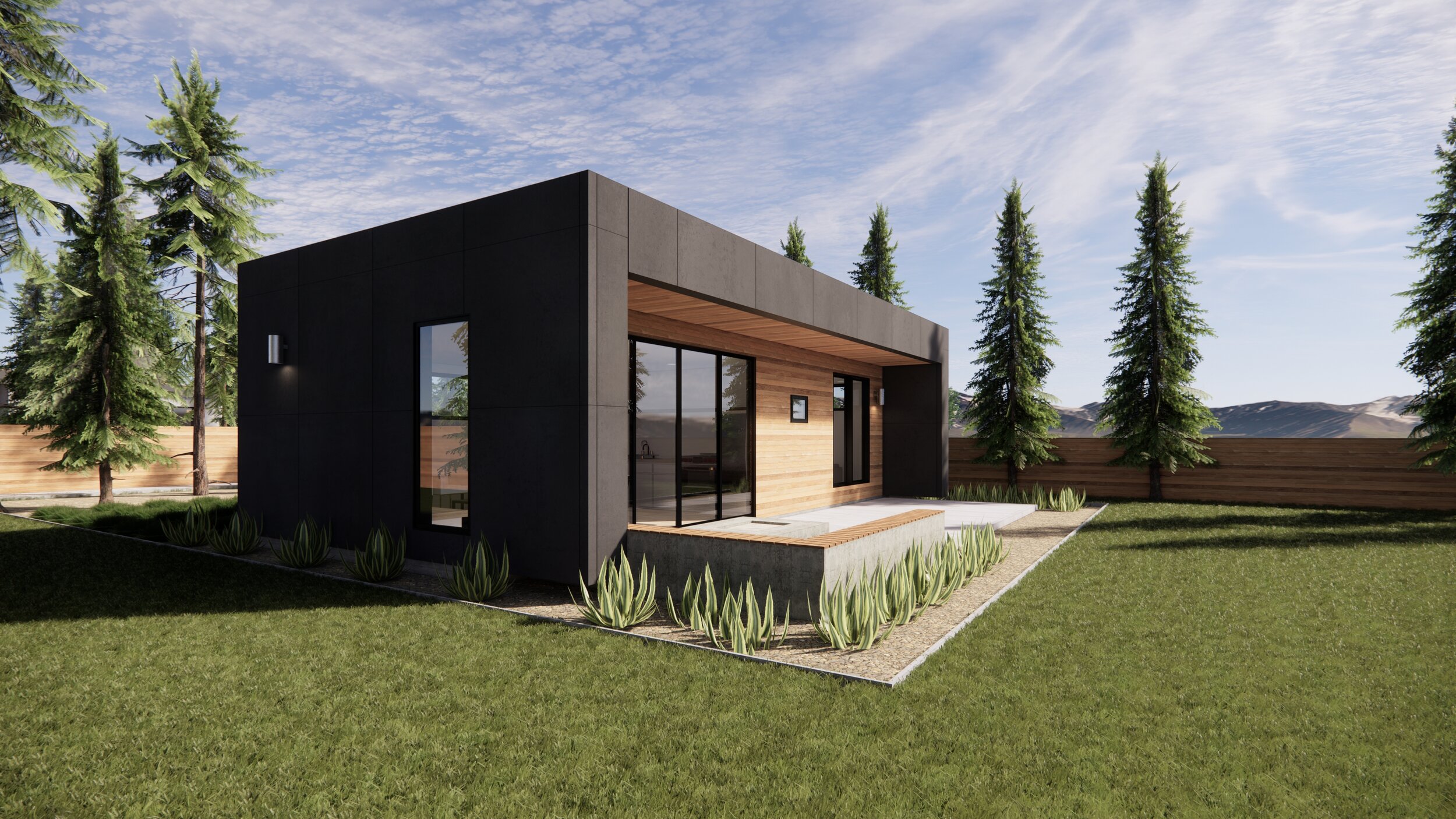The BarnHaus - Concept Package









The BarnHaus - Concept Package
3 Bedroom / 2 Bathroom / 1500 SF
This single family residence / cabin was designed to be simple, modern, and efficient. At 1500 square feet, this 3 Bedroom, 2 Bath is a perfect as a small house, 2nd home cabin, or Air-Bnb rental to supplement your income. The structure is simple, minimalist, timeless and easy to construct - following Scandinavian design principles. Exterior finishes can be tailored to your specific preferences, but renderings provide examples of different finishes that can be applied to this unit. A garage can also be easily added to the plan design.
DIMENSIONS: 60 FT X 25 FT
Features
Vaulted Ceiling with Optional Tongue & Groove Clear Cedar Plank Finish
Multiple exterior siding options, including: Cedar Plank, Standing Seam Metal, Fiber Cement Panels, Smooth Stucco, Ribbed Metal, and Fiber Cement Plank Siding
12 FT wide Sliding Glass Door w/ Transom Windows in Black Frames
Solar Ready
Foundation
Concrete Slab on Grade (Raised Foundation can be made available)
Walls
2X6 Wood Stud Framing
R-19 Min. Batt Insulation (amount to specified in Energy Calculations)
Rigid Foam Insulation on exterior with Stucco Finish Application
Ceiling
Sloped Ceiling - 9’ Minimum Height
R-38 Min. Batt Insulation (amount to specified in Energy Calculations)
Roof
16” Deep Prefabricated Roof Trusses by Local Manufacturer
Standing Seam Metal Roof - Recommended but not required.

