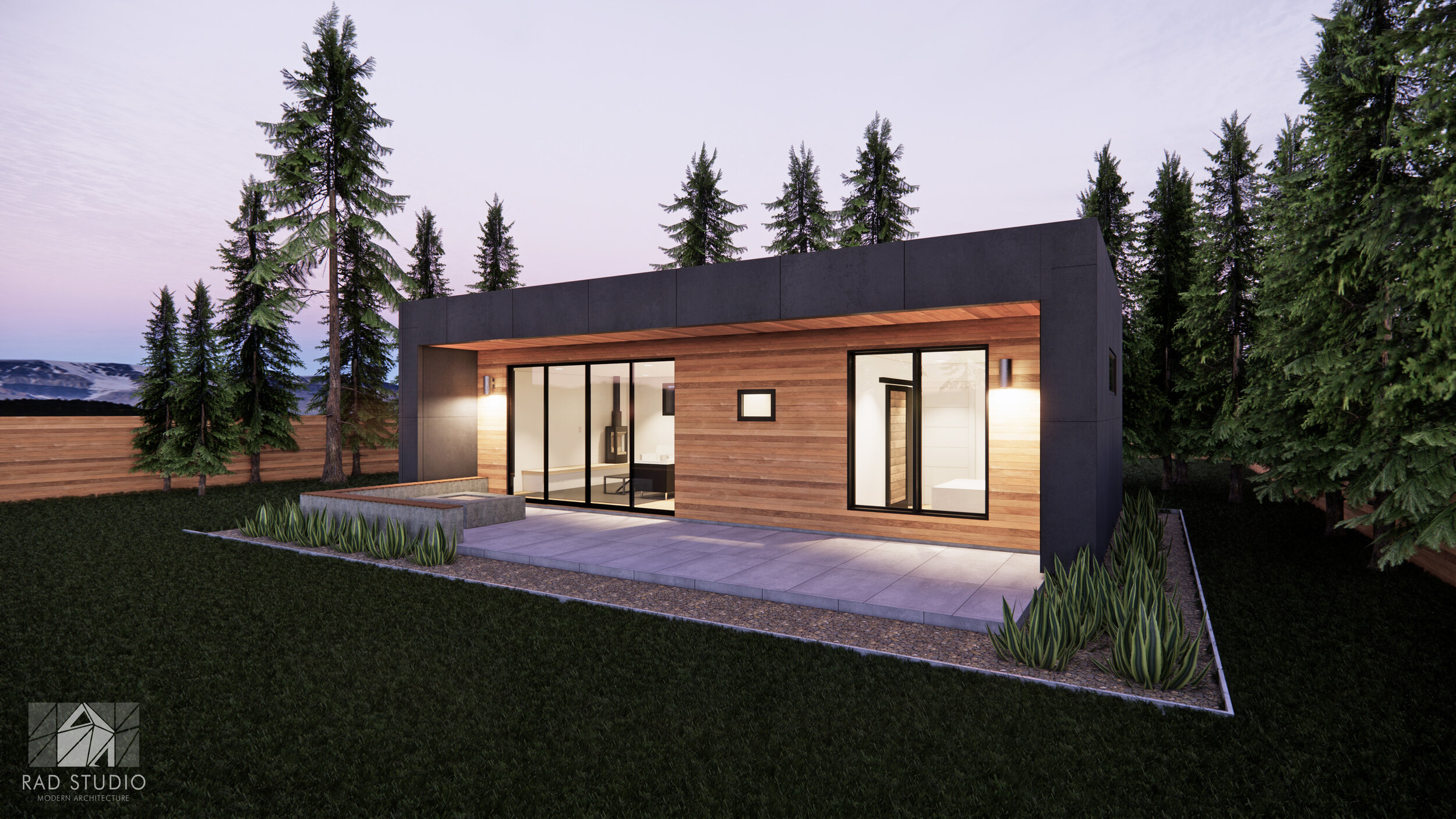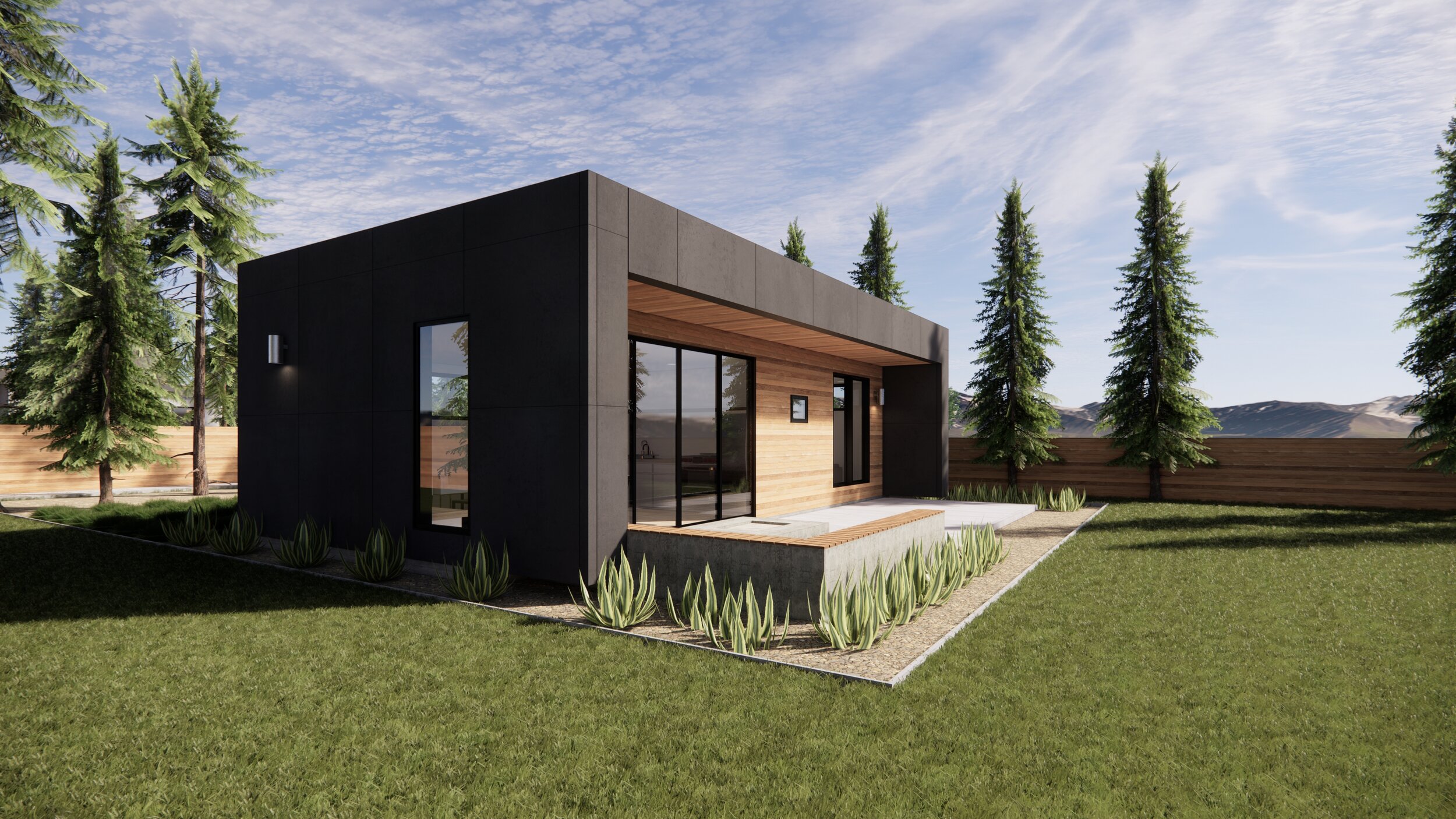How it Works
Upon purchasing a set of plans from us, you will be provided with a download link to access a PDF format package of drawings. Depending on your purchase, you will be downloading one of two levels of drawings sets, as listed below:
The Concept Package is a preliminary schematic set of renderings and drawings to give a conceptual description of the floor layout and exterior design of the home. In includes most dimensions and overall room sizes. It’s a preliminary set only - as the set lacks full construction details needed for permitting and construction - but can be used to pull design inspiration from and gain preliminary construction estimates. This package typically includes a Floor Plan, Exterior Elevations, and 3D Renderings in 11x17 printable format.
The Construction Package is complete set of drawings intended for construction, including necessary detailed plans required to build the residence. This typically includes the following: Floor Plan, Foundation Plan, Roof Plan, Wall & Roof Framing Plan, Exterior Elevations, Wall Sections, Door/Window Schedules, and Architectural & Structural Details in 24x36 printable format.. Since each project is site-specific, there are some things that are not included. These items are described further in our FAQ.
Please refer to our FREQUENTLY ASKED QUESTIONS page which describes each package in further detail and explains elements that are included, as well not included in these packages. We are also able to alter or edit these plans for you if needed. We provide hourly consulting services to customize any design to meet your specific needs or to tailor to your specific site conditions. We can also help you with site planning, the permitting process, selecting interior finishes/fixtures, and finding a good contractor in your area.
Please see the LICENSE AGREEMENT for information regarding use of our drawing packages. All dimensional information is in Imperial units (feet-inches).
Please CONTACT US directly with any questions about these plans, the process, or potential plan revisions to the available plan sets.







